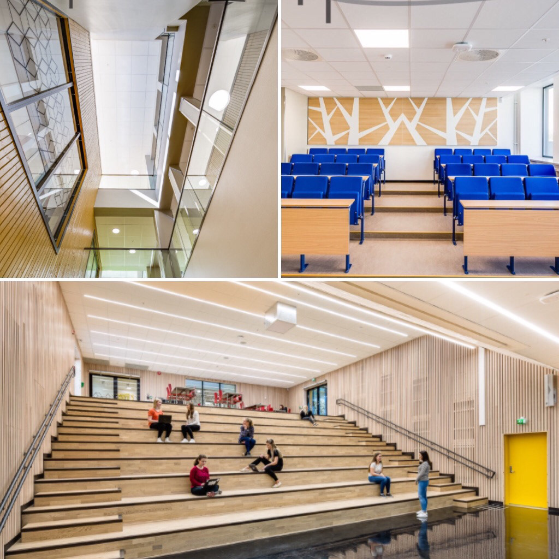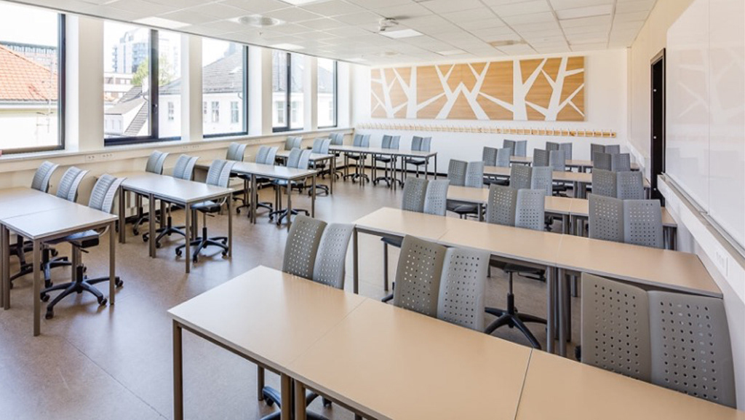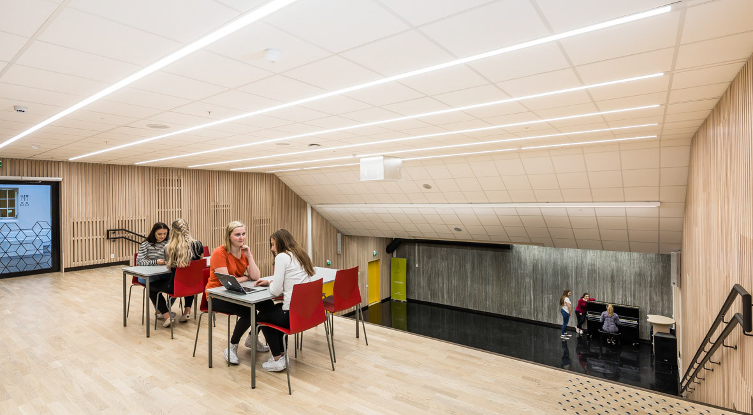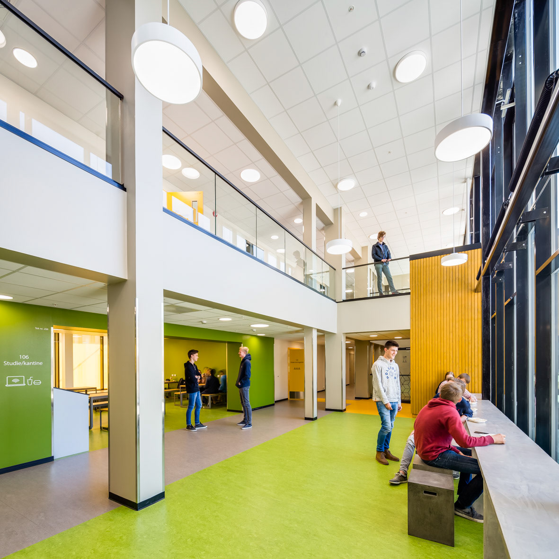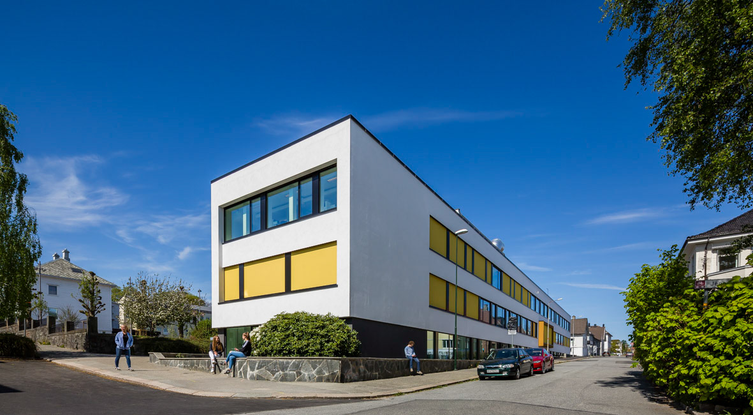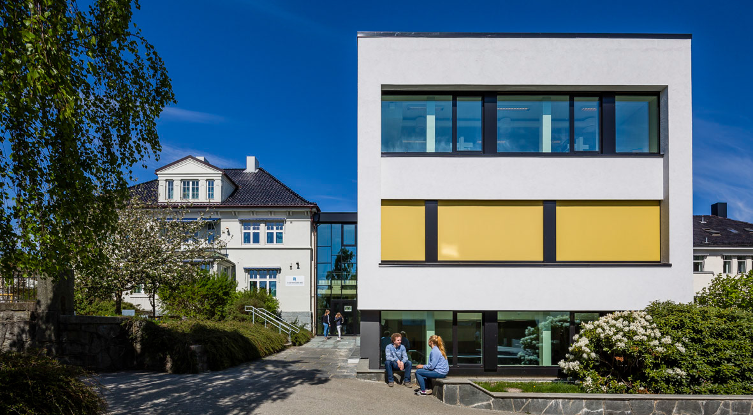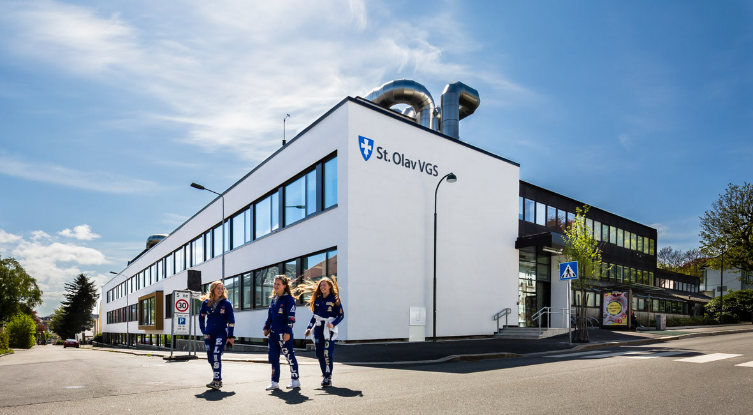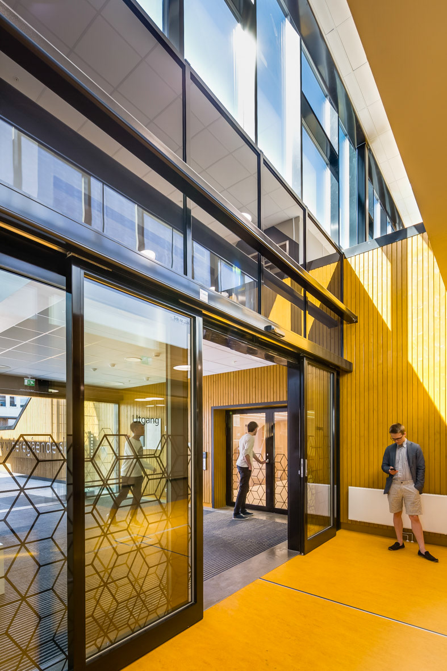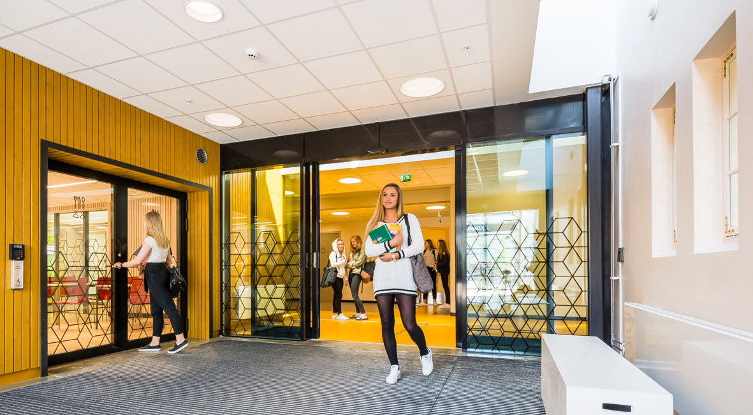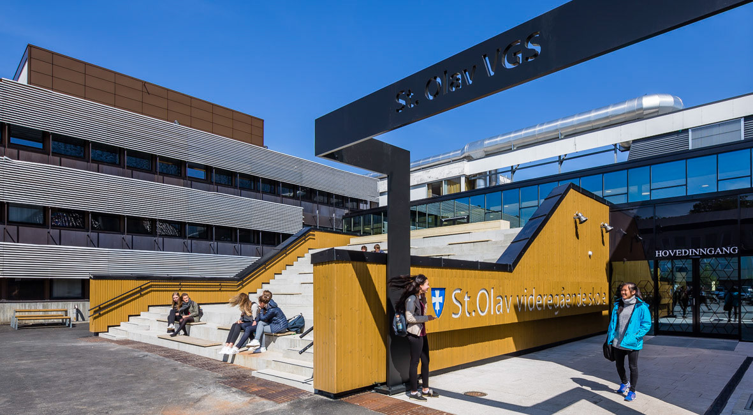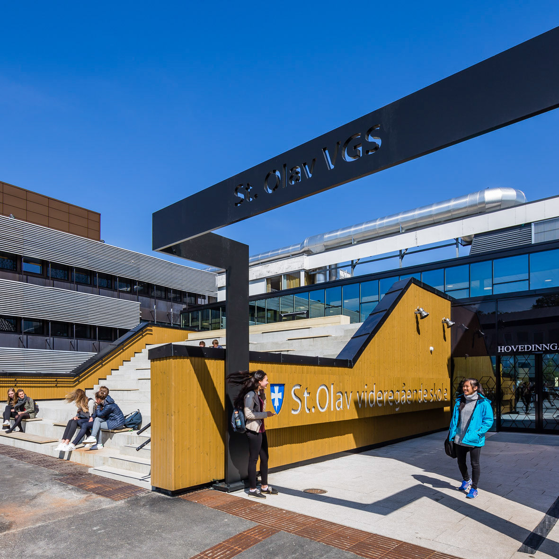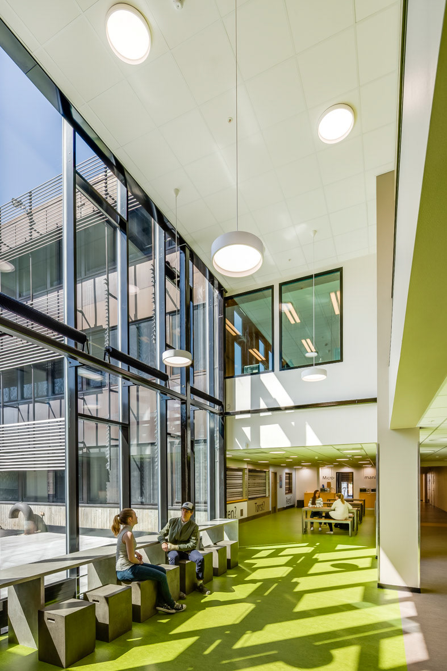St. Olav VGS.
Project role: Lead interior architect,
graphic design -way finding design.
Team size: 5, 2 Architects, 1 building engineer,
1 interior architect,
1 Project manager/architech
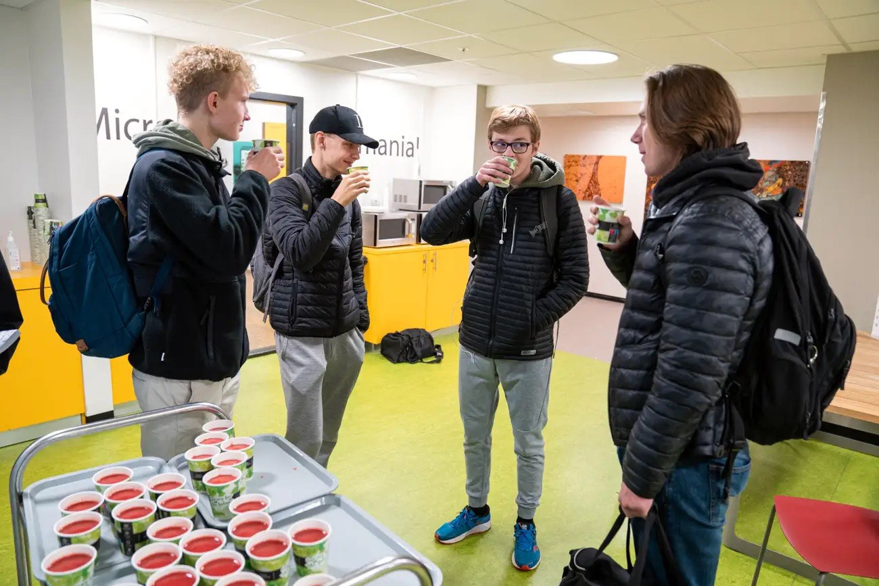
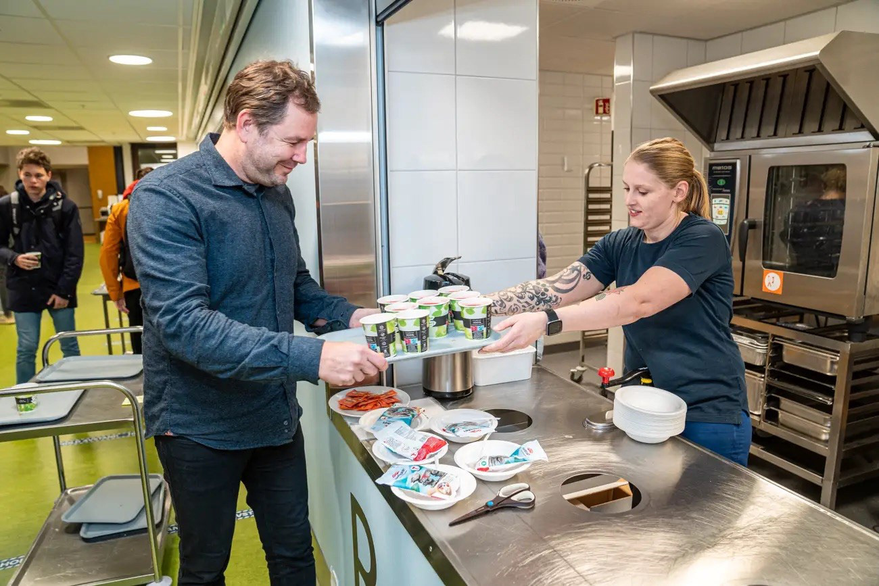
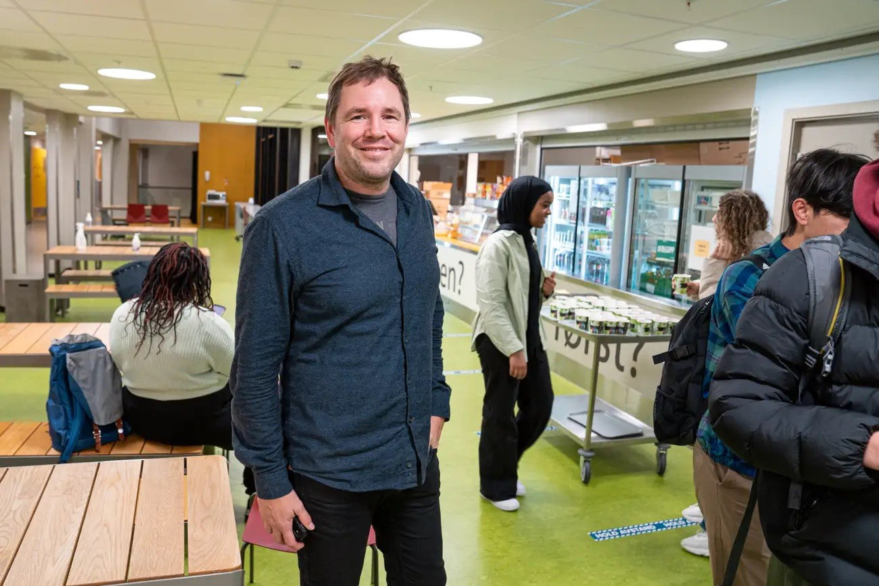
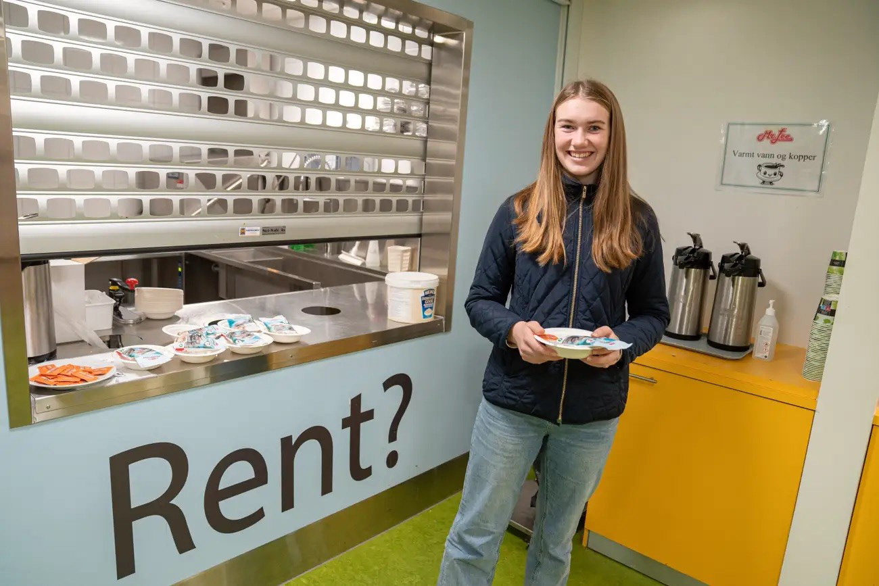
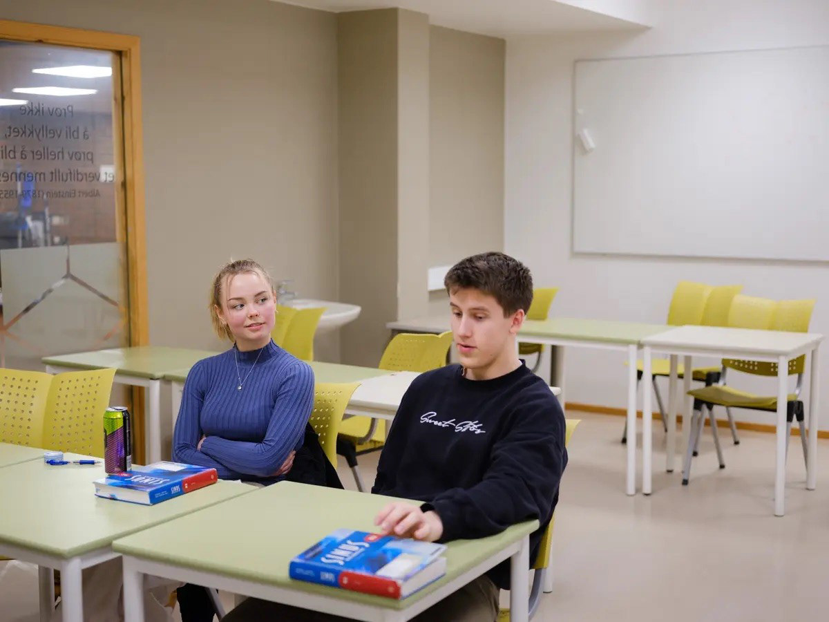
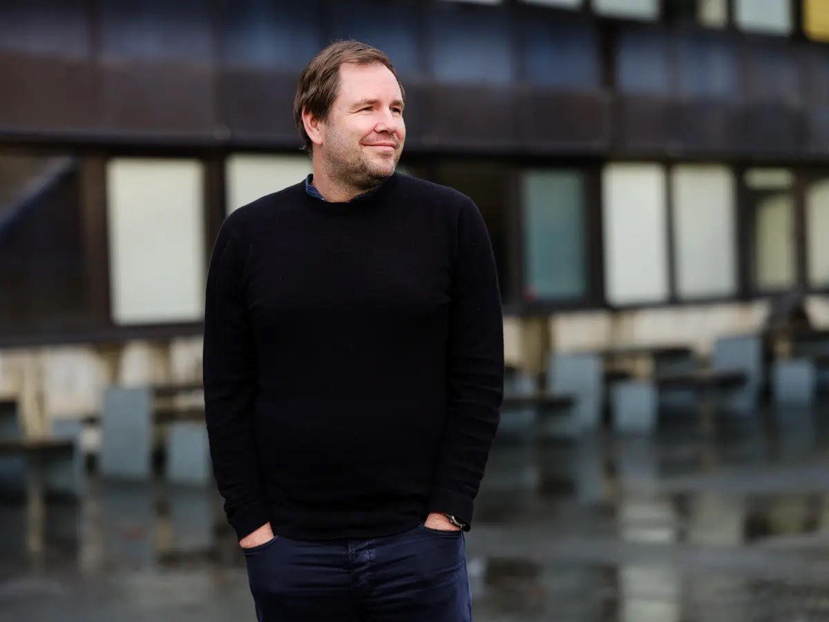
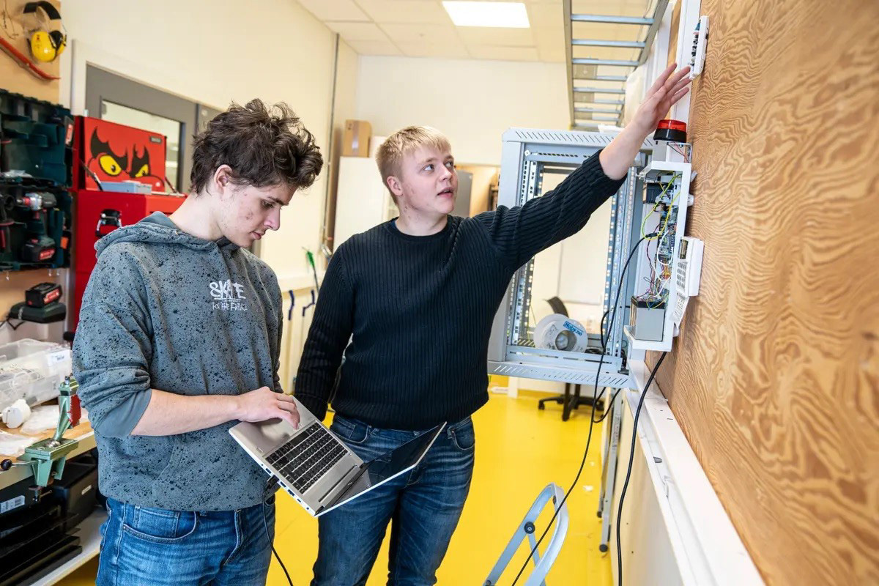
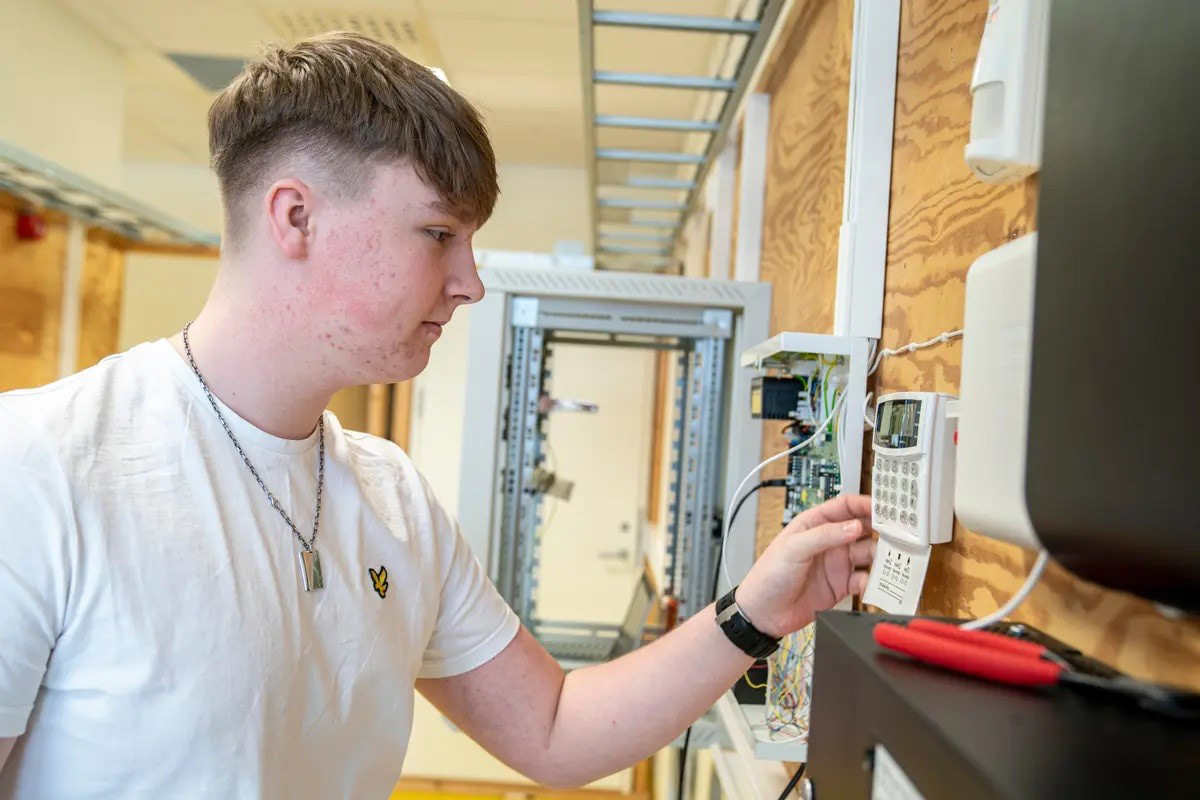
Foto by: Hundven-Clements Photography
Once upon a time, there was an old school with a long and distinguished history. It was a place where generations of students had learned and grown, and the walls were steeped in memories and stories. But as time passed, the school began to show its age. The paint was peeling, the floors creaked, and the classrooms were outdated.
The school's patrons, teachers, administration employees, canteen ladies, and maintenance crew all knew that something needed to be done. They wanted to preserve the school's history and character while also bringing it up to date for modern students. So they enlisted the help of an interdisciplinary design team from LINK Architecture.
Together, they embarked on a journey of discovery and creativity. They listened to the stories of the school's past and present, and they imagined its future. They navigated the calm ocean of inspiration and weathered the rough seas of building challenges. But through it all, they stayed focused on their true north: the vision of the school's community.
The team worked tirelessly, collaborating with one another and with the school's stakeholders. They found innovative solutions to old problems, and they incorporated the school's history and character into their design. And at long last, they reached their destination: a revitalized school that honored the past while embracing the future.
It was a wonderful journey, full of twists and turns, challenges and triumphs. But in the end, it was all worth it. The school's students, both past and present, could now learn and grow in a space that was both familiar and new. And the school itself was now a part of a new chapter in its long and distinguished history.
