Foto: Jason Strong
Location: Göteborg, Sweden
Project type: University, learning space
Size: 24 000 m2
Project role: Interior architect/team member
Completion: 2020
About the project:
Thrilled to be part of something extraordinary.
Joining this brilliant team of designers, architects, and interior architects—who truly champion design, user collaboration, technology, and the art of up cycling—has been nothing short of inspiring.
Joining this brilliant team of designers, architects, and interior architects—who truly champion design, user collaboration, technology, and the art of up cycling—has been nothing short of inspiring.
The project itself is a bold expression of creativity and expertise, and a reflection of the team’s deep commitment to meaningful, future-focused design.
Huge thanks for letting me be part of this journey—it’s been a genuine pleasure.
Curious? Explore LINK Arkitektur Stockholm’s portfolio—an inspiring showcase of innovation and design that sparks the imagination.
https://linkarkitektur.com/no/prosjekter/humanisten
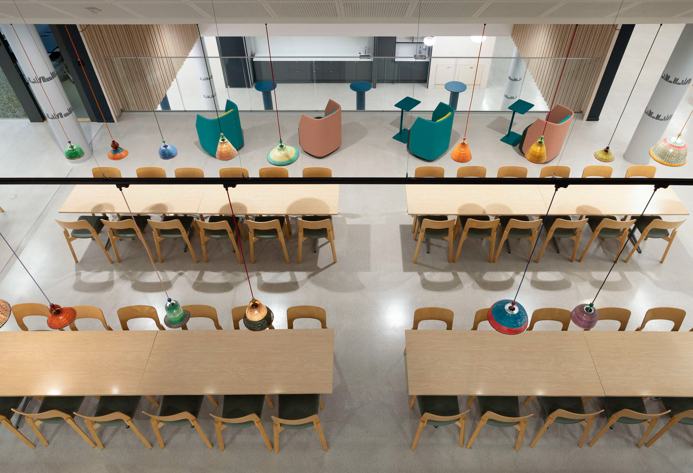
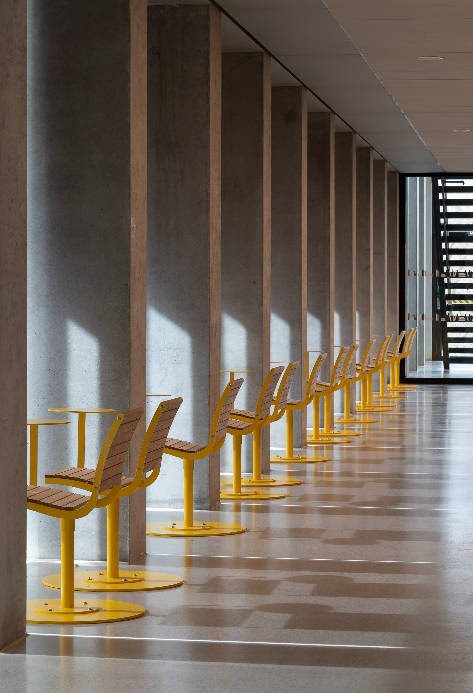
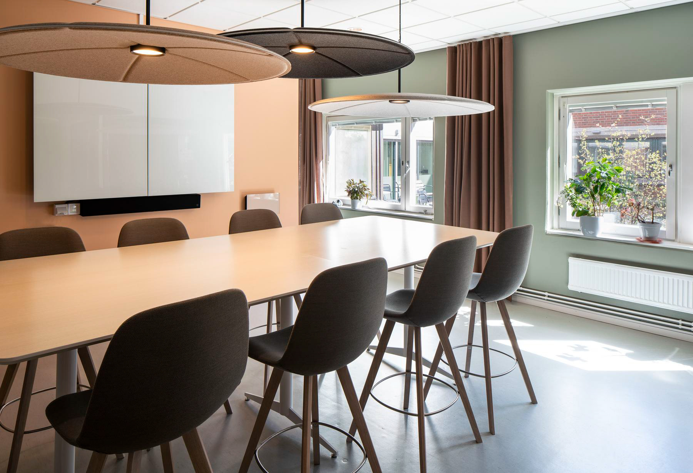
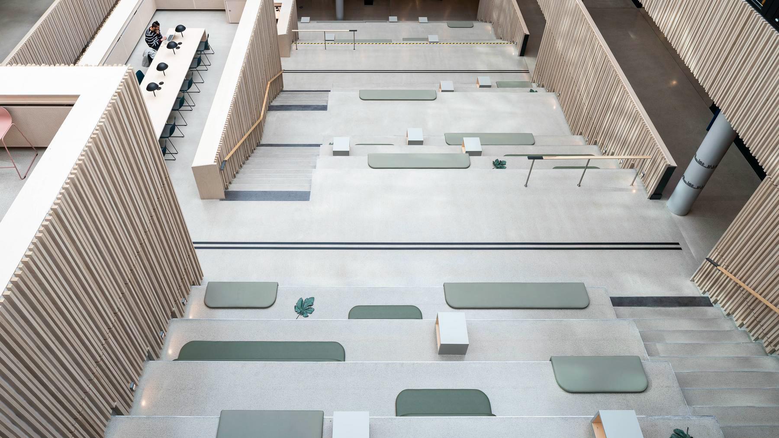
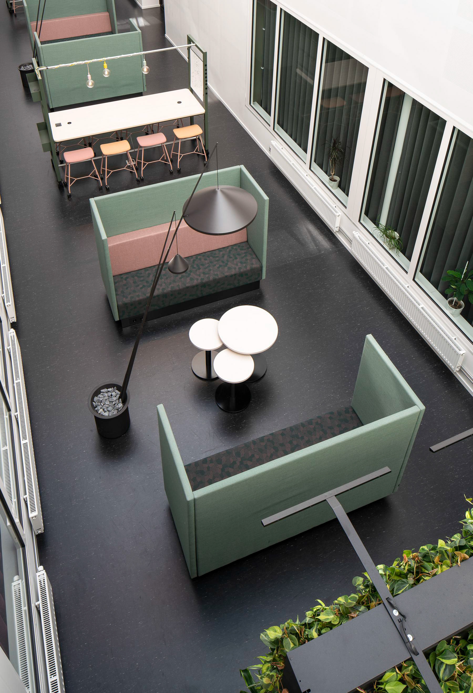
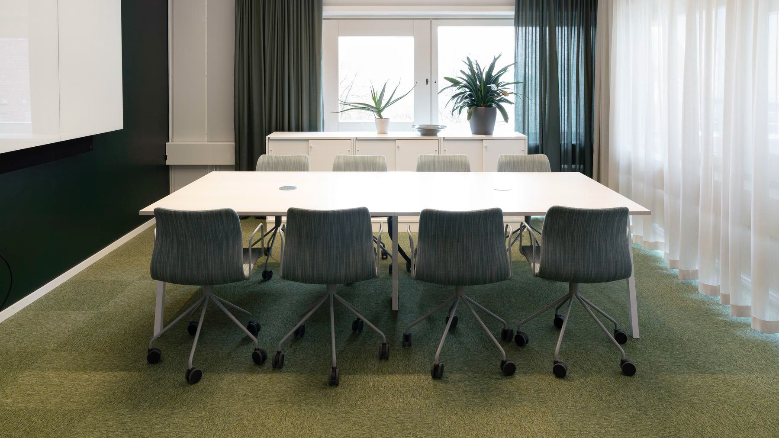
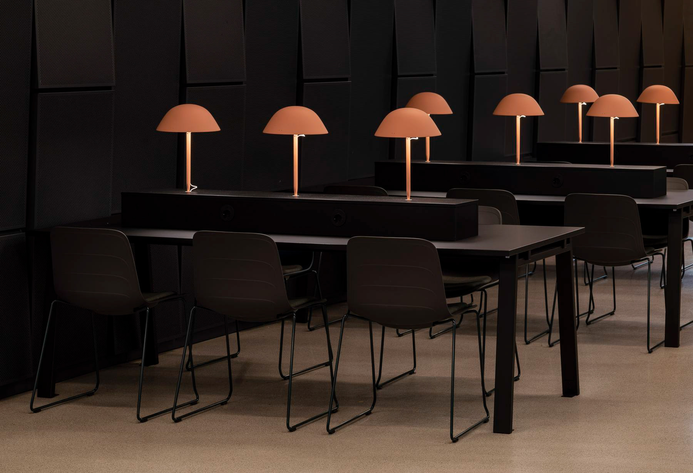
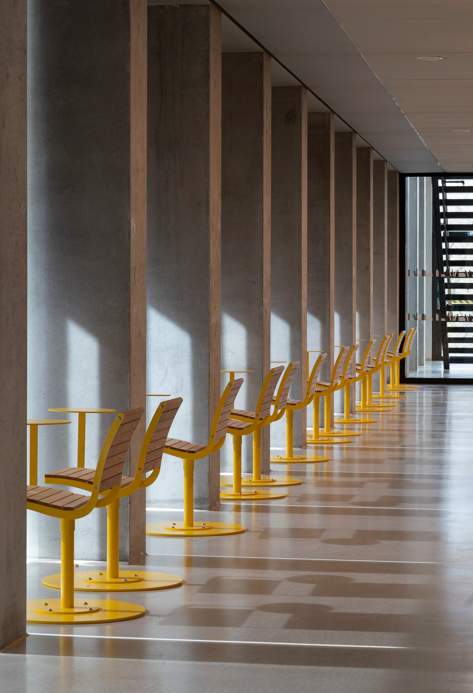
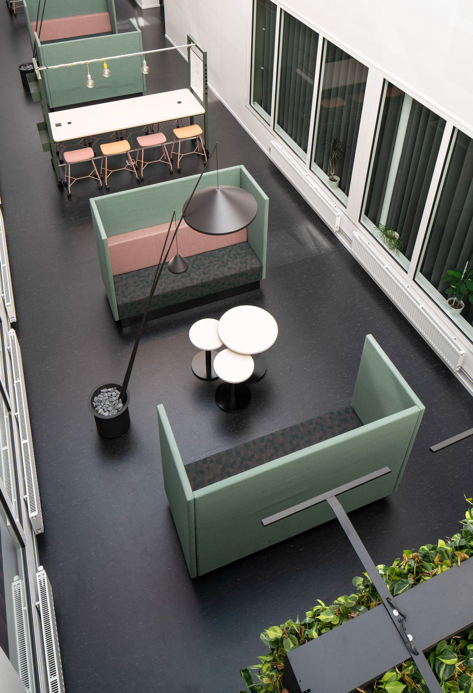
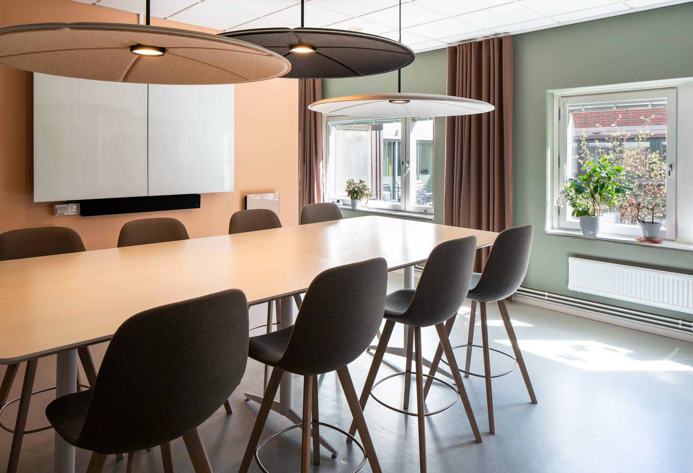

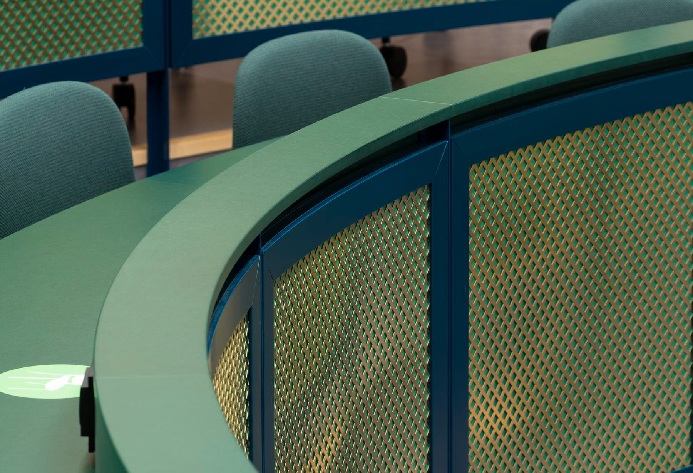
Consept:
Four Decades United Through Evolving Learning Environments
At the Faculty of Humanities at the University of Gothenburg, we have worked on a design that aims to attract international students and researchers within the humanities.
At the Faculty of Humanities at the University of Gothenburg, we have worked on a design that aims to attract international students and researchers within the humanities.
A Unified Faculty
The existing brick building from the 1980s is now seamlessly connected to a new extension, built with brick, glass, and light wood—materials chosen to tie the faculty together. With two distinctly different architectural approaches, our goal was to create a cohesive design that bridges the old and the new.
The existing brick building from the 1980s is now seamlessly connected to a new extension, built with brick, glass, and light wood—materials chosen to tie the faculty together. With two distinctly different architectural approaches, our goal was to create a cohesive design that bridges the old and the new.
Flexible Spaces to Meet Diverse Needs
In collaboration with the university, we developed a spatial program based on input from focus groups including staff and students. This allowed us to meet the institution’s needs and desires in the best possible way. A 24,000-square-meter university building requires a variety of learning environments. To ensure students are both able and willing to stay on campus throughout the day, we created spaces for both quiet concentration and collaborative work.
In collaboration with the university, we developed a spatial program based on input from focus groups including staff and students. This allowed us to meet the institution’s needs and desires in the best possible way. A 24,000-square-meter university building requires a variety of learning environments. To ensure students are both able and willing to stay on campus throughout the day, we created spaces for both quiet concentration and collaborative work.
There are rooms for individual focus and small group work, as well as larger meeting rooms and open areas that encourage social interaction and movement.
In addition to open learning areas, the faculty includes activity-based workspaces, private offices, restaurants, classrooms, auditoriums, drama halls, and museums. As a tool for the research conducted here, there are several types of perception laboratories and a Black Box.
Flexibility is key in the classrooms—furnishings can easily be rearranged to suit the teaching style rather than forcing the teaching to adapt to the room. Some lecture halls feature curved tables at varying heights, others have mobile chairs with writing tablets. The program also includes specialized classrooms designed to support specific teaching methods, such as Active Learning Classrooms (ALCs) and Case Rooms, which promote discussion and dialogue.
Integrated Art
In the central staircase—the heart of the Humanities building—artist Meriç Algün has created a unique art installation. The main stairway is adorned with bronze fig leaves, and dried fig leaves are embedded in the glass panels. The space features cushions and custom-designed furniture developed in close dialogue with the artist.
In the central staircase—the heart of the Humanities building—artist Meriç Algün has created a unique art installation. The main stairway is adorned with bronze fig leaves, and dried fig leaves are embedded in the glass panels. The space features cushions and custom-designed furniture developed in close dialogue with the artist.
Reuse Saved 30 Million SEK
Group rooms, student cafeterias, and reading rooms have been furnished with a high percentage of reused furniture. The university chose to keep its existing office furnishings. In total, this solution saved the university approximately SEK 30 million, which would otherwise have been spent on new furniture.
Group rooms, student cafeterias, and reading rooms have been furnished with a high percentage of reused furniture. The university chose to keep its existing office furnishings. In total, this solution saved the university approximately SEK 30 million, which would otherwise have been spent on new furniture.
The new interior is designed for flexibility, primarily by offering a wide range of seating options—both individual and group setups—and through the use of movable, easily repairable furniture.
Where Sea Meets Land
The interior design concept, “Where Sea Meets Land,” is inspired by Gothenburg’s location at the mouth of the Göta River and its surrounding landscape. It also draws on metaphors such as “beneath the surface,” “harbor encounters,” and “arrivals and departures,” all of which relate to the activities of the Humanities faculty. The color scheme reflects this concept, with deep, saturated ocean tones at the base of the building, gradually shifting as you move higher up.
The interior design concept, “Where Sea Meets Land,” is inspired by Gothenburg’s location at the mouth of the Göta River and its surrounding landscape. It also draws on metaphors such as “beneath the surface,” “harbor encounters,” and “arrivals and departures,” all of which relate to the activities of the Humanities faculty. The color scheme reflects this concept, with deep, saturated ocean tones at the base of the building, gradually shifting as you move higher up.
The faculty moved into the new building in January 2020, but the pandemic limited its initial use. Central group rooms are now open to students, and by autumn 2021, the entire building is expected to be in full use.