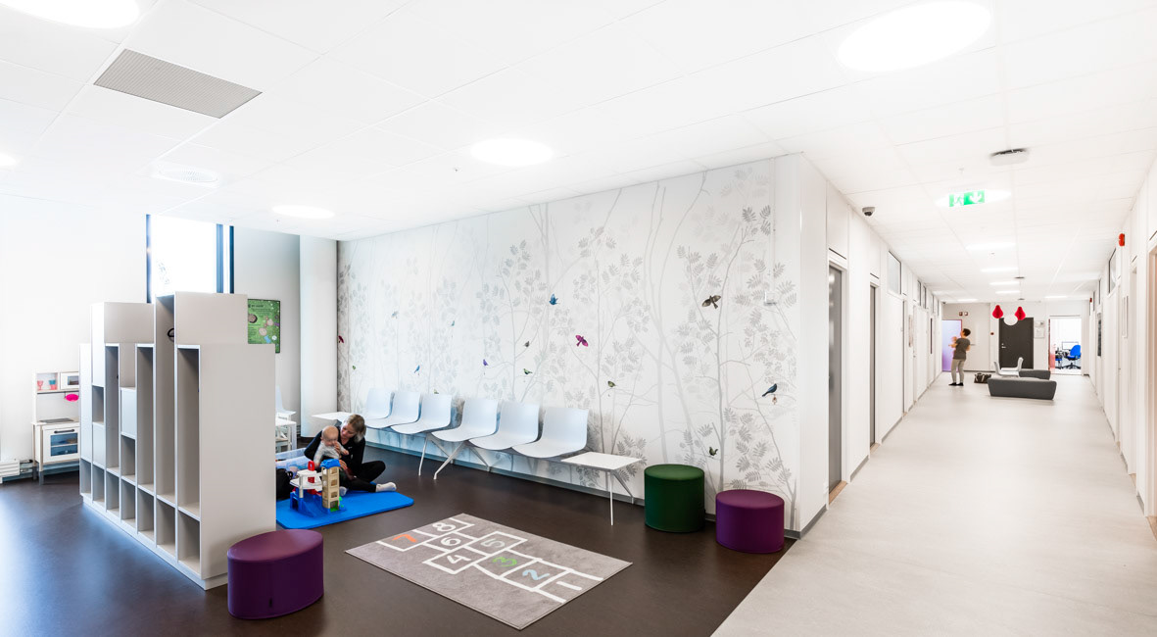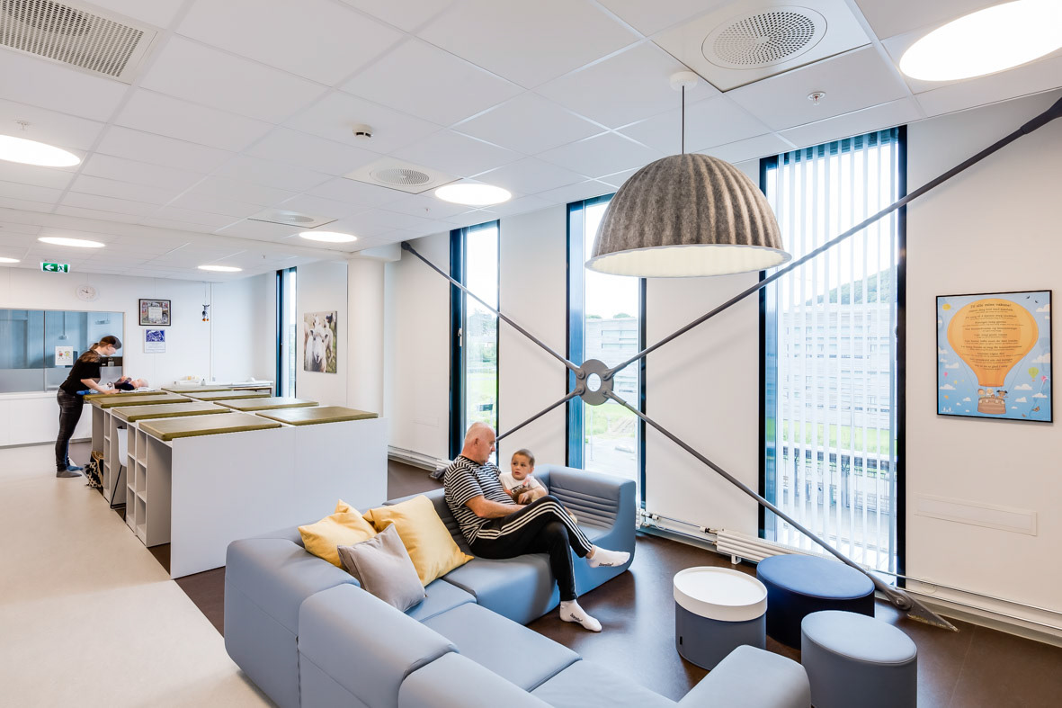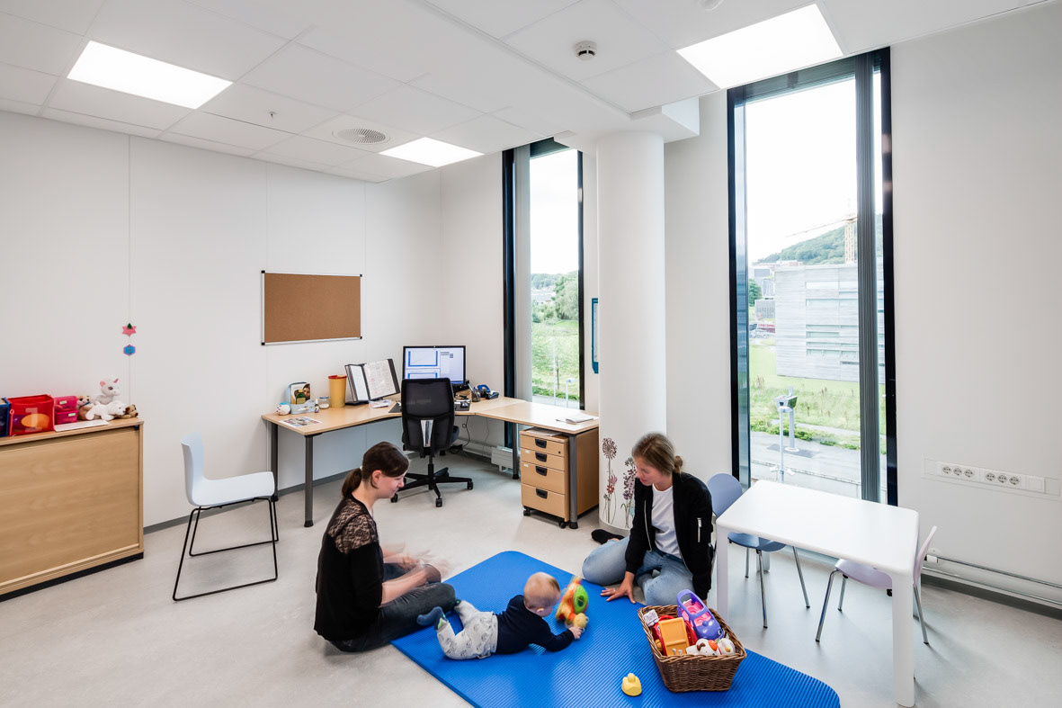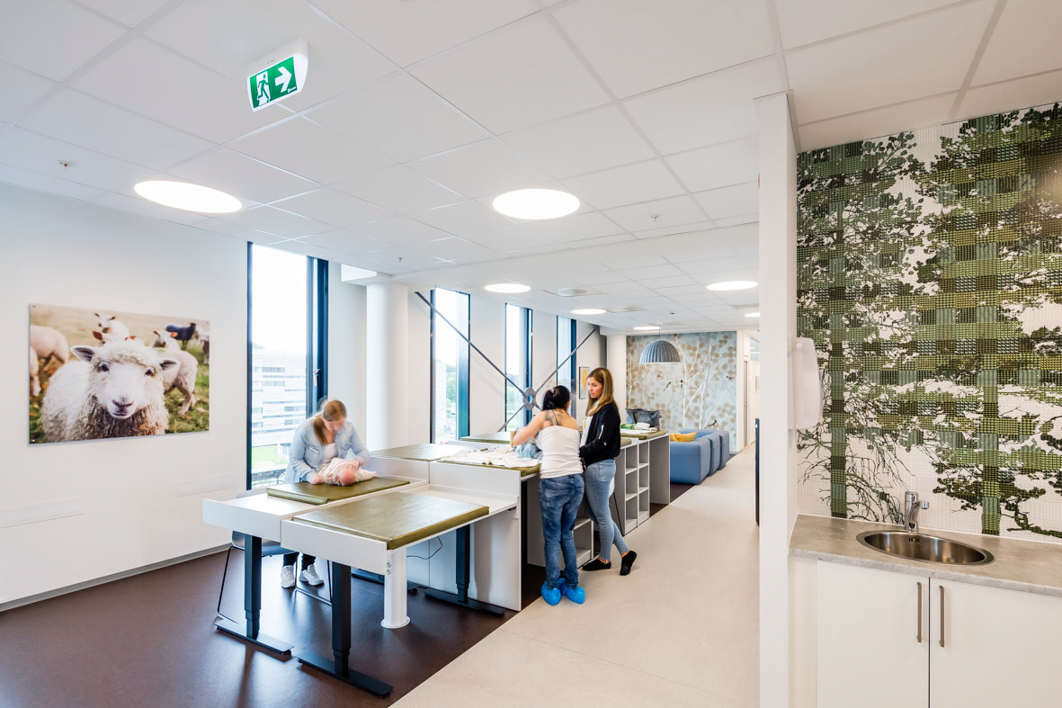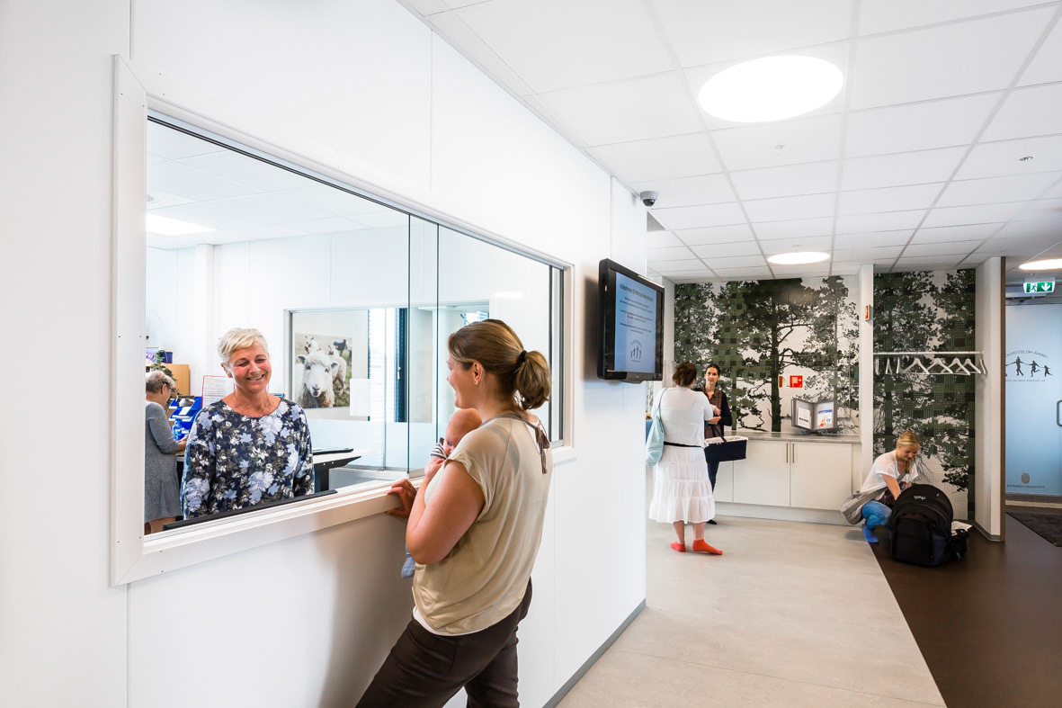Hinna Helsestasjon/
healthcare Center
Foto by: Foto: Hundven-Clements Photography
When an existing office building is to be converted into a healthcare center, it askes a lot of the building, and of its plumbing. But it’s possible, and worth it! The architecture provided by LINK Architecture and the client Hinna park, surprised all of us, it accommodated all its new features and needs of the health care center. The secret to this success was of course wonderful tradesmen, who worked day and night to convert parts of this building. A big cheers to you!
Project role: Lead interior architect/project manager
Team size: 3 interior architects.
